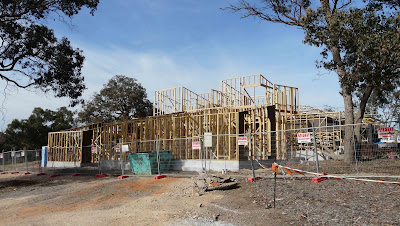No new photos today - just some useless information from Mike.
It is 6 weeks today since we turned that first sod of dirt and in that time 180 cubic metres of dirt has been dug out and carted away. 90 metres of you bute PVC has been laid and backfilled with quarter minus, 18 metres of red sand spread out, 210 polystrenes were slaughtered to create waffle pods for the slab. about 800 metres of water pipe installed in the slab for in-floor heating (and look how effective that has been - phew it is hot) and then it was covered with 70 cubic metres of concrete. About 6 pine plantations have been cut down, sawn up and renailed to form the ground floor walls, 430 retaining blocks delivered and moved by the night fairy to the back of the site to make way for 4,000 "black" bricks and now we have had 4 of the hottest November days strung together and Andy and Chris sweated through it to complete the ground floor framing and they will start on the first floor tomorrow. All this and the actual Builder has not yet set foot on the site. Just goes to show you how organized John Dore really is. Apart from all that the architect / labourer and his boss are really enjoying it so far.
In answer to your question - anticipated completion date is 1st June 2010

















































